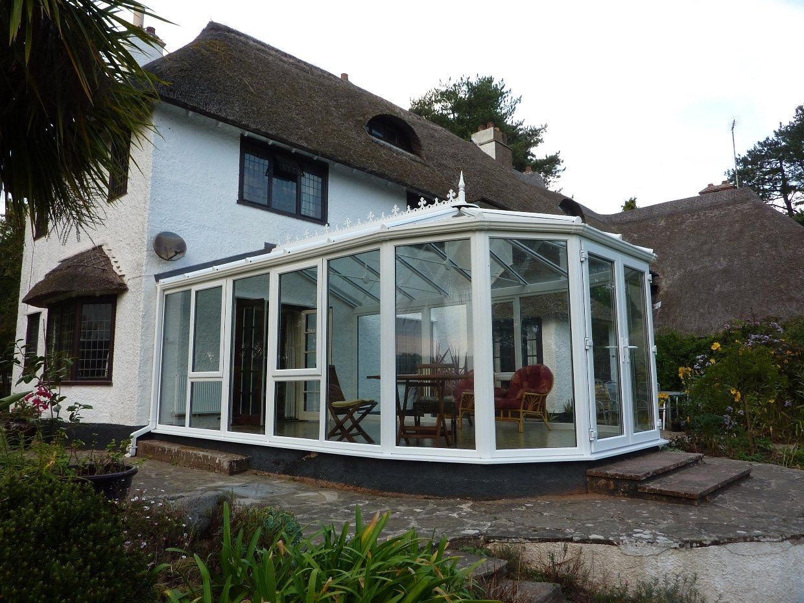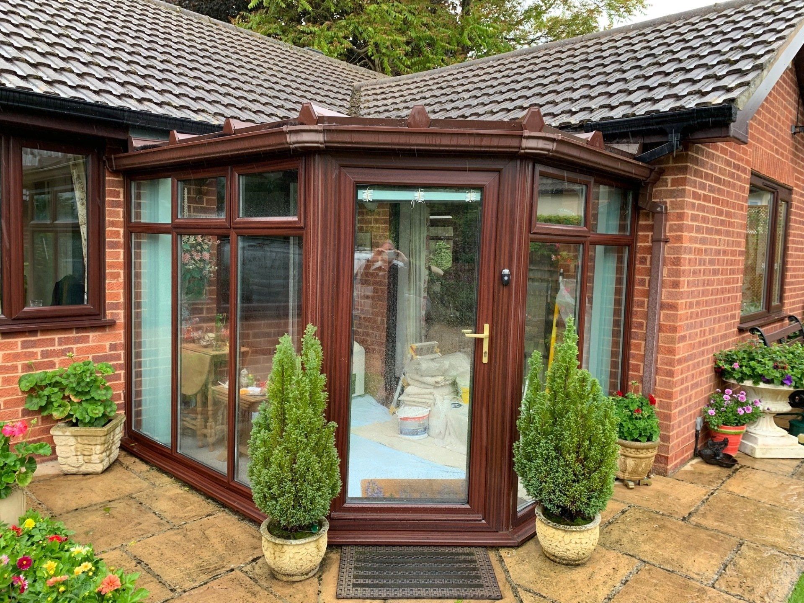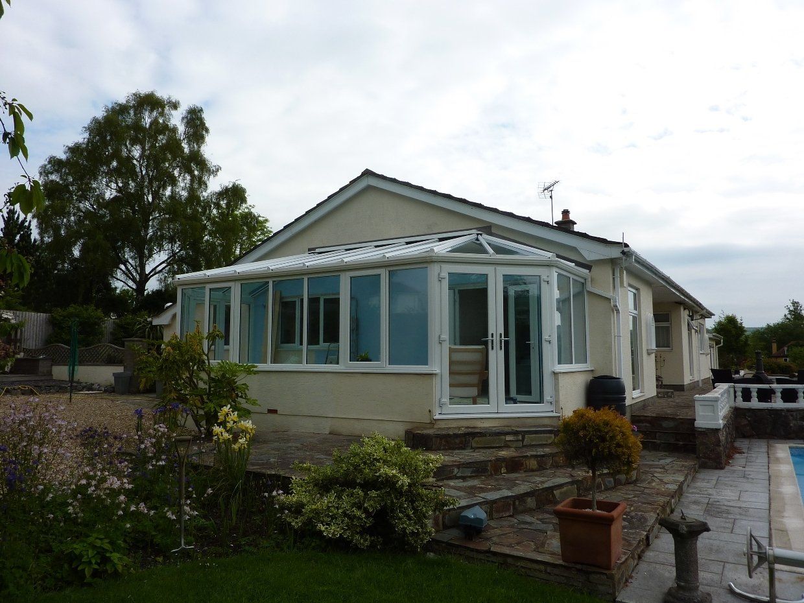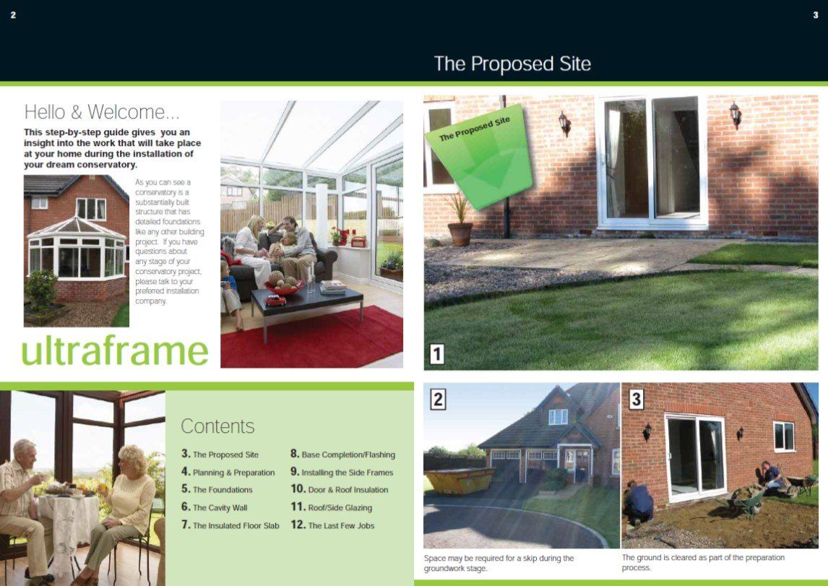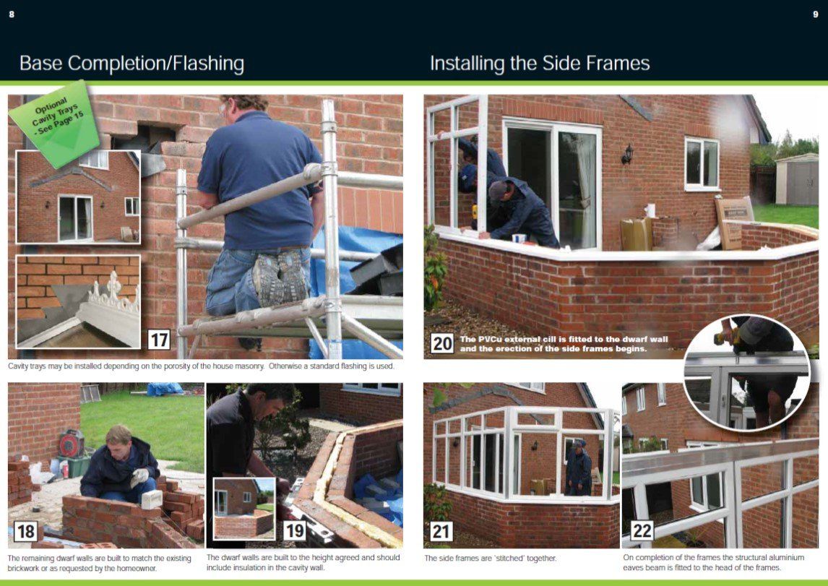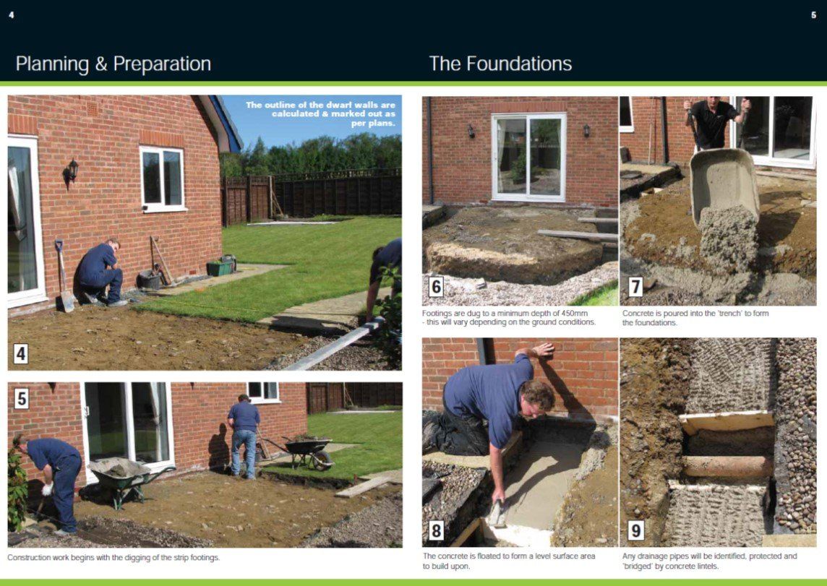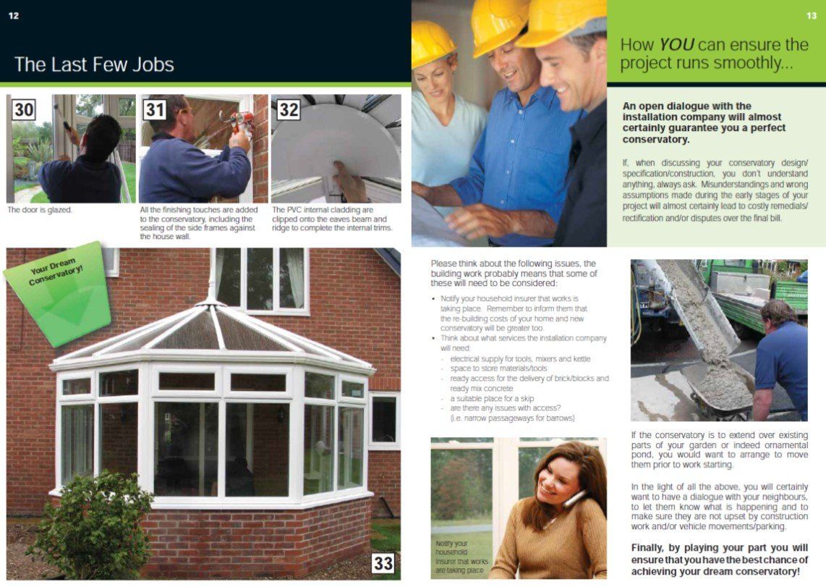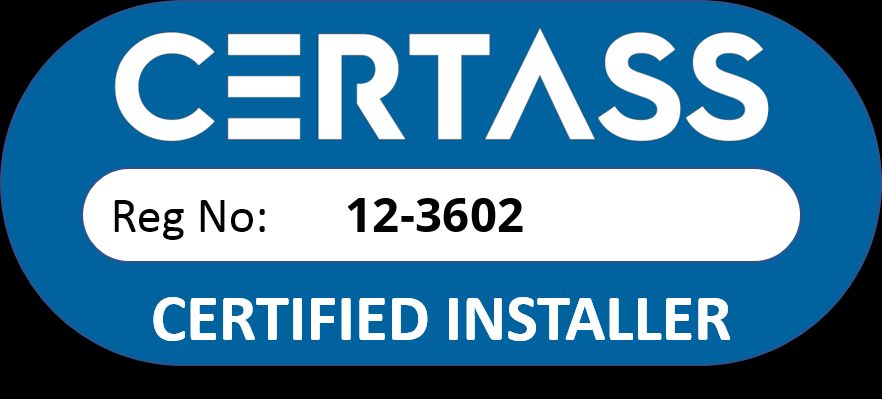Victorian conservatories from the Devon Conservatory company
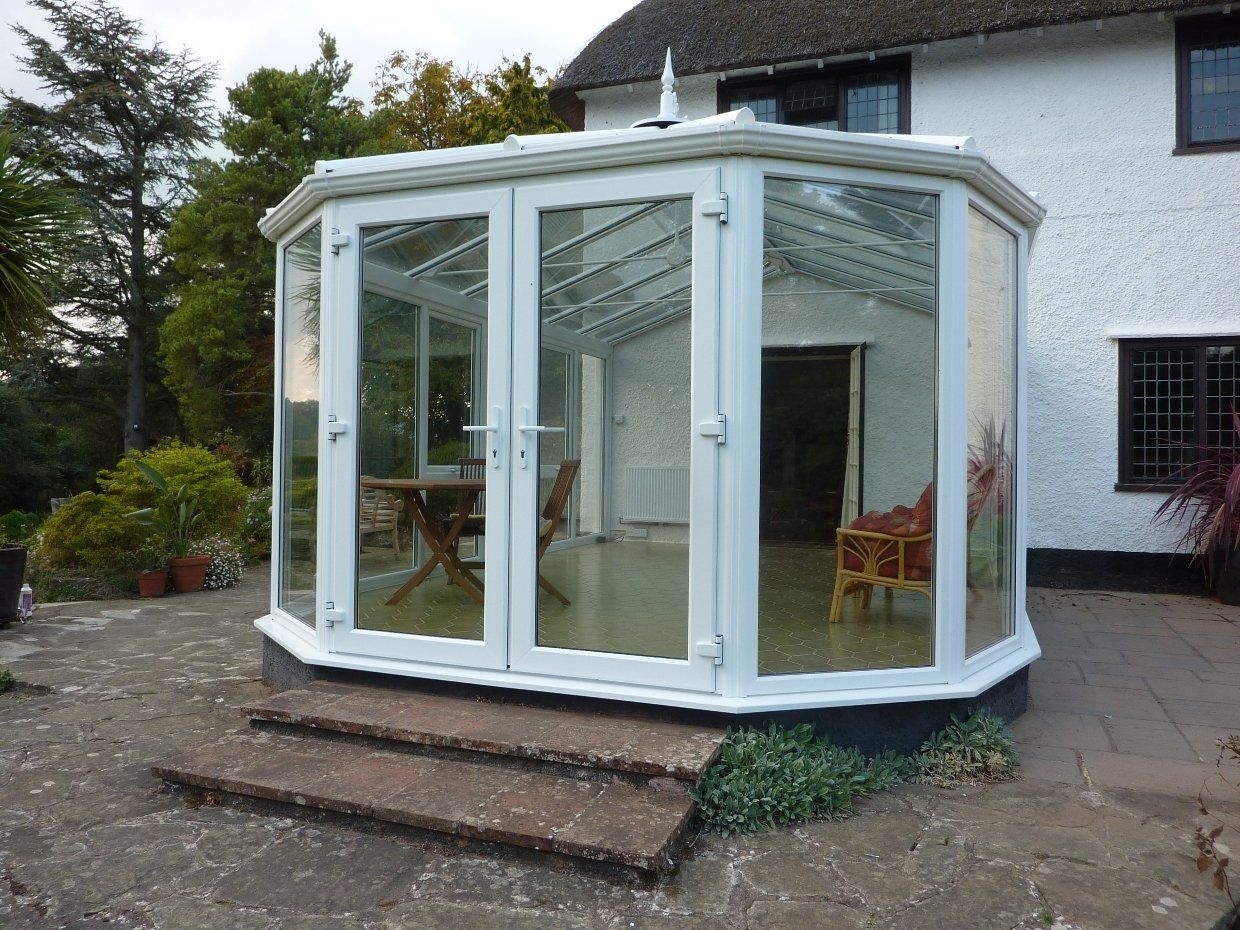
Contemporary or traditional...it's up to you
All of our conservatories are individually designed to your requirements and can be manufactured in PVCu, hardwood or Aluminium.
Frames are re-inforced where required to ensure adequate roof support and load bearing corner posts are installed.
A hunge range of colours are available including RAL, BS & Farrow & Ball.
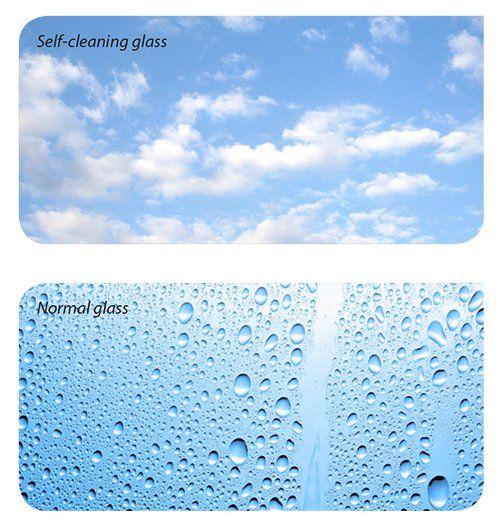
Which roof glass best suits your location?
Choosing the right roof material is essential when planning your new conservatory. Our conservatories are designed and built to use all year around, so we offer a number of different roof glazing options to keep you cool in the summer and warm in the winter.
Polycarbonate:
- Clear
- Opaque
- Bronze
- Anti-sun
Glass:
- Toughened low-e
- Toughened Pilkington Active self cleaning
- Toughened Pilkington Active blue self cleaning
- SKN 165 solar control (not self cleaning)
We take care of designing your dream conservatory and planning applications
Design
A picture speaks a thousand words!. We'll provide a CAD drawing of your new conservatory at the quotation stage for you to approve or ammend. This provides a great way for you to visualise how it will look once completed.
Planning
Approximately 60% of new conservatories will require planning. There are no fixed "do's and dont's" regarding planning, but we've put together a guide that should help anticipate if planning will be required.
Listed buildings
Conservatories on listed buildings, national parks, Broads Areas of Outstanding Natural Beauty, conservation areas and World Heritage Sites will require planning permission.
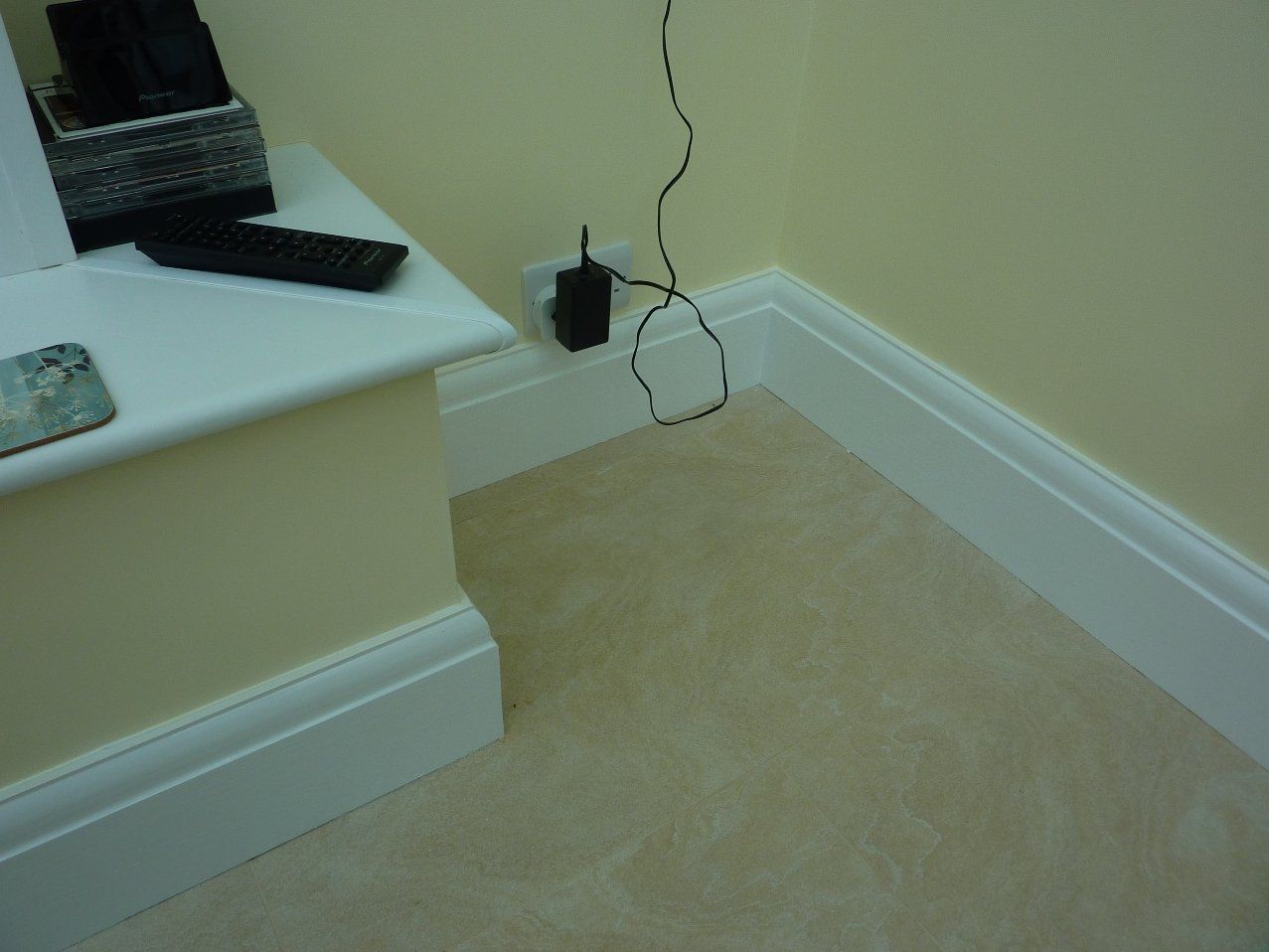
We offer an 'all in' conservatory package from ground up
From initial quotation to final decoration, we have professional tradesmen who work together to turn your dreams into a reality. We deal with everything on your behalf, so there's no need for you to organise a single thing (unless you want to of course)
Our conservatory services:
- Full base builds and patios / paving
- Insulated cavity dwarf walls
- Knock throughs from existing property
- Plastering and rendering
- Skirting boards and architraves
- Electrical power points and lighting
- Underfloor heating
- Radiators and air conditioning
- Laminate / realwood flooring and tiling
- Painting and final decoration
What our customers say about us...
-

"I have just had my doors and windows replaced and could not happier with them and with service provided by The Green Window Company. All concerned were friendly, skilled and helpful and nothing was too much trouble. I can thoroughly recommend them"
CLAIRE TAYLOR, TOPSHAM
Read our reviews on 'Our local expert' → -

"The Green Window Company is a privately owned business meaning that you get amazing personal service, but they also source very high quality products, the sort of products you will be delighted to live with and show family and friends. We love them, products, staff and fitters alike ! What a great change they have made to our home, all our neighbours have said how fantastic they are, we definitely agree... Thank you guys :)"
RICHARD, EXETER
Read our reviews on 'Our local expert' → -

"I can not fault this excellent company or recommend them highly enough. Everyone involved, from quote to finished product ,was professional, responsive,friendly and efficient.The whole process was made to be completely stress free and very organised. I would definitely recommend to anyone. Many thanks to all the team"
C WEEDEN, EXETER
Read our reviews on 'Our local expert' → -

Our second installation by this great company, replacing all 19 windows, superb installation, no mess, thoughtful, and delighted with the efficiency & design. Highly recommend.
CRISTINA PECKETT, EXETER
Read our reviews on 'Our local expert' → -

After reviewing several local suppliers of front doors we chose The Green Window Company. We would have no hesitation to recommend this firm and have been very satisfied with the product specified and the high standard of installation. All personnel were extremely helpful, courteous and professional.
PETER BALDWIN, NEWTON POPPLEFORD
Read our reviews on 'Our local expert' → -

An excellent set of double glazed sash windows fitted by the Green Window Company. Very professional installation from start to finish. Accurate survey (10 windows) + good guidance. Helpful, tidy, and skilled fitting team worked hard for 3 days to achieve a great result. Windows look super and house much improved. Thank you.
A CLARKE, BUDLEIGH SALTERTON
Read our reviews on 'Our local expert' →
Showroom:
125 Exeter RoadExmouthDevonEX8 1QE
Appointment only at present
Showroom opening times
- Mon - Thu
- -
- Friday
- -
- Sat - Sun
- Closed
All Rights Reserved | The Green Window Company (SW) Limited


