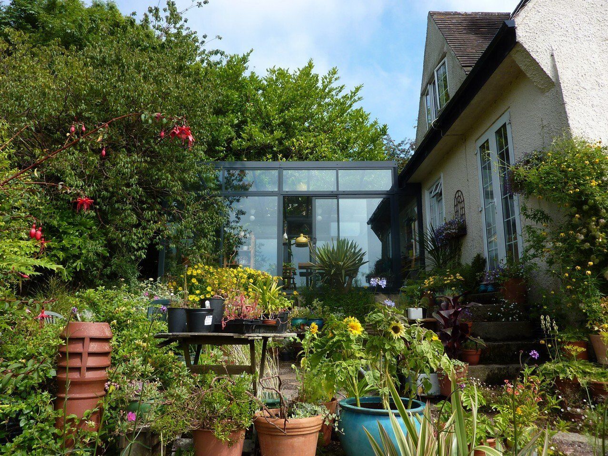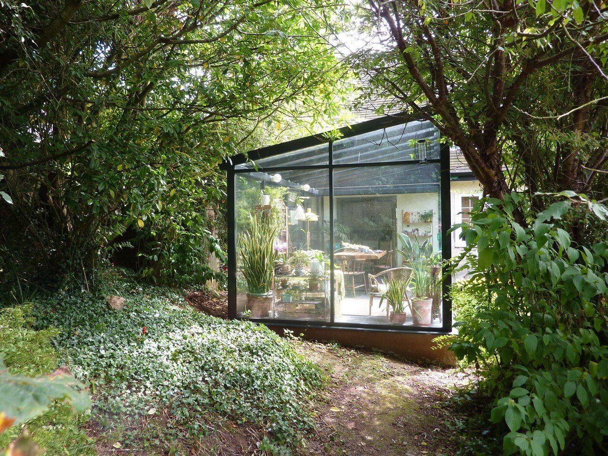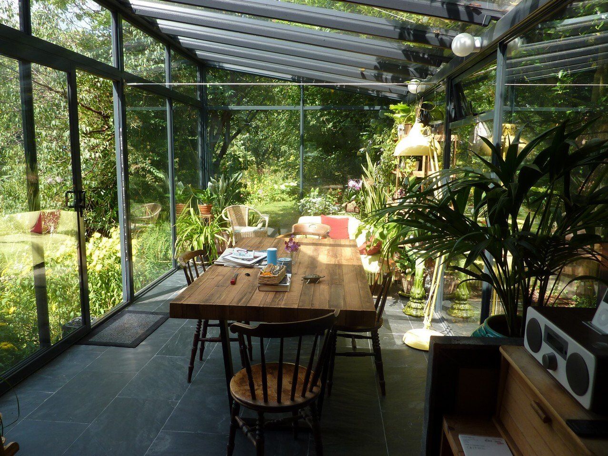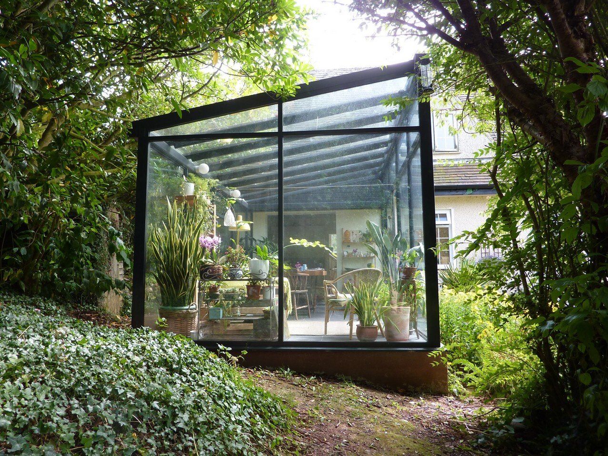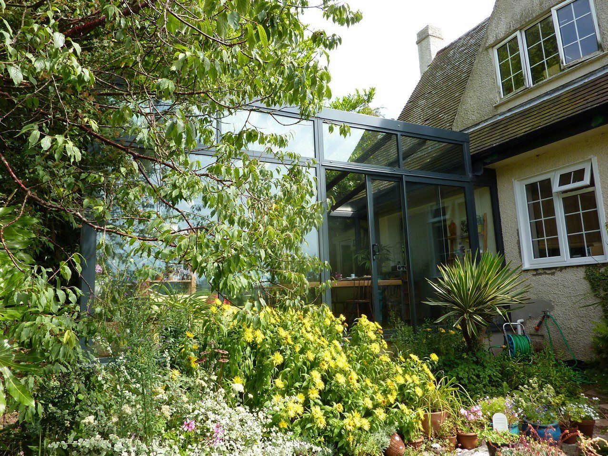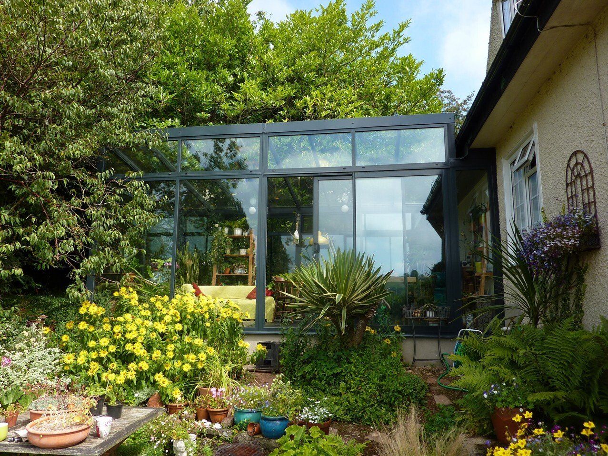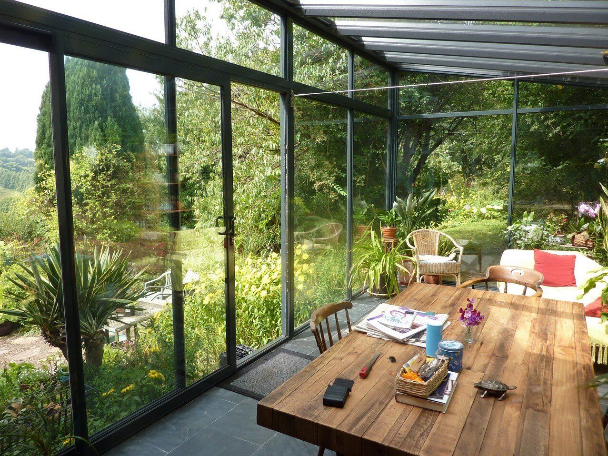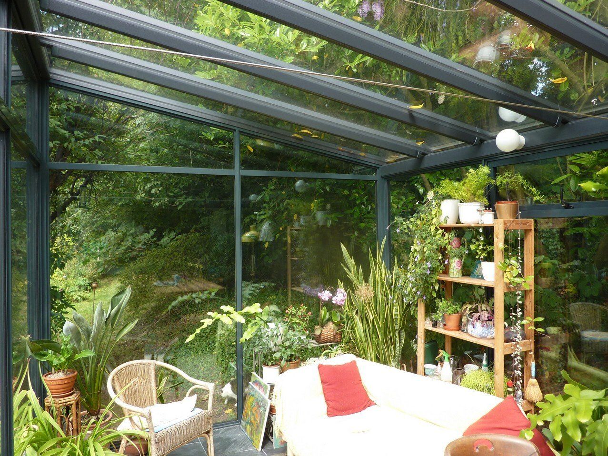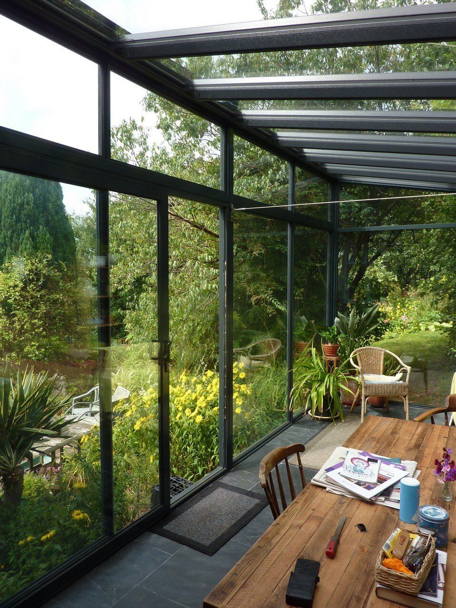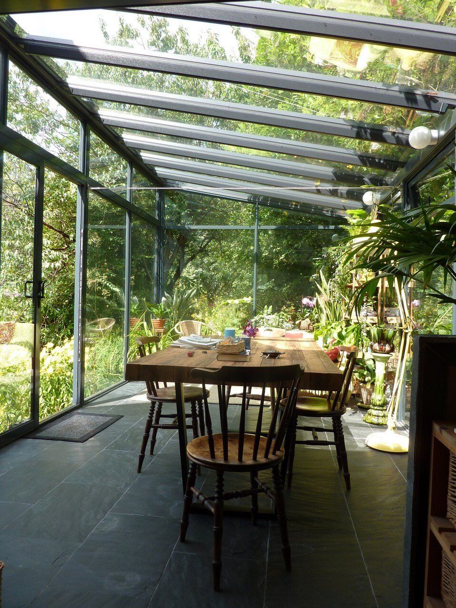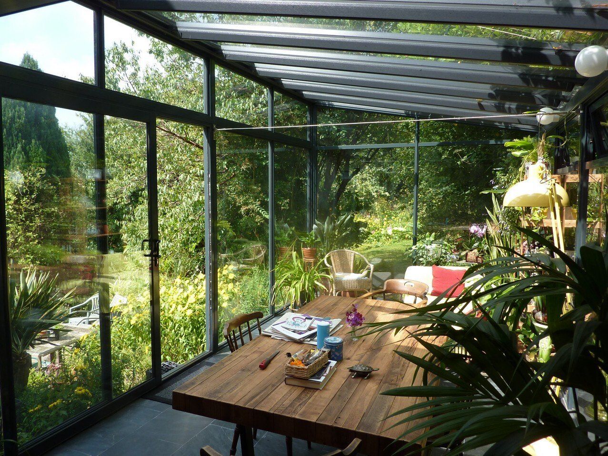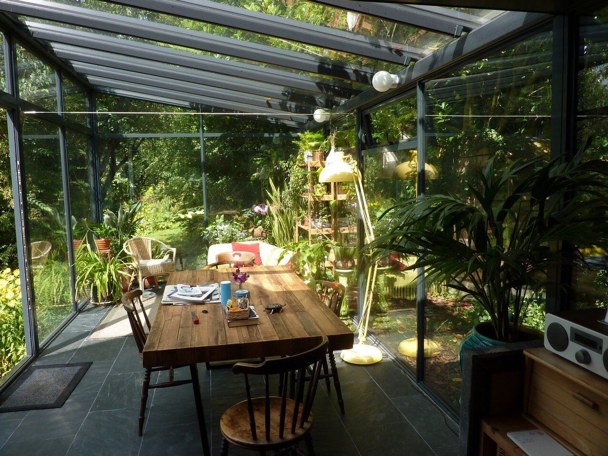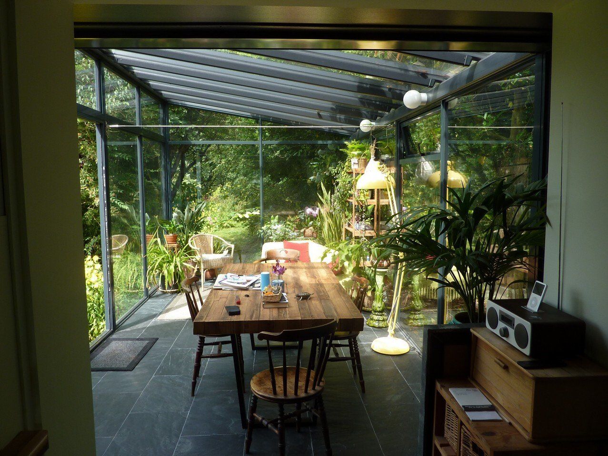Aluminium reverse pitch lean-to conservatory garden room in Teignmouth, Devon
Now this was a stunner and quite different! The reverse pitch lean-to design was challenging and took careful planning to make work with the box gutter and existing roof line. The striking look and feel of contemporary Aluminium frames, against the traditional style of the property work very well.
We formed a new conservatory base, and opened through from the kitchen to produce a 'true garden room'. As you can see from the photo's, the garden really feels part of the room.
Full height A rated Aluminium conservatory frames were installed with a K2 Aluminium double-glazed conservatory roof. To maximise the garden views and spacious feel of this conservatory, large glazing panels were used (6mm glass was required due to the size and design).
The new lean-to garden room had an insulated floor and slate tiles flowing from kitchen to conservatory. Large Aluminium sliding doors were installed to the side elevation providing maximum usable internal space.
The result was a spectacular conservatory / garden room, designed and built to be used all year around. One of our most challenging but satisfying builds to date.
What our customers say about us...
-

"I have just had my doors and windows replaced and could not happier with them and with service provided by The Green Window Company. All concerned were friendly, skilled and helpful and nothing was too much trouble. I can thoroughly recommend them"
CLAIRE TAYLOR, TOPSHAM
Read our reviews on 'Our local expert' → -

"The Green Window Company is a privately owned business meaning that you get amazing personal service, but they also source very high quality products, the sort of products you will be delighted to live with and show family and friends. We love them, products, staff and fitters alike ! What a great change they have made to our home, all our neighbours have said how fantastic they are, we definitely agree... Thank you guys :)"
RICHARD, EXETER
Read our reviews on 'Our local expert' → -

"I can not fault this excellent company or recommend them highly enough. Everyone involved, from quote to finished product ,was professional, responsive,friendly and efficient.The whole process was made to be completely stress free and very organised. I would definitely recommend to anyone. Many thanks to all the team"
C WEEDEN, EXETER
Read our reviews on 'Our local expert' → -

Our second installation by this great company, replacing all 19 windows, superb installation, no mess, thoughtful, and delighted with the efficiency & design. Highly recommend.
CRISTINA PECKETT, EXETER
Read our reviews on 'Our local expert' → -

After reviewing several local suppliers of front doors we chose The Green Window Company. We would have no hesitation to recommend this firm and have been very satisfied with the product specified and the high standard of installation. All personnel were extremely helpful, courteous and professional.
PETER BALDWIN, NEWTON POPPLEFORD
Read our reviews on 'Our local expert' → -

An excellent set of double glazed sash windows fitted by the Green Window Company. Very professional installation from start to finish. Accurate survey (10 windows) + good guidance. Helpful, tidy, and skilled fitting team worked hard for 3 days to achieve a great result. Windows look super and house much improved. Thank you.
A CLARKE, BUDLEIGH SALTERTON
Read our reviews on 'Our local expert' →
Showroom:
125 Exeter RoadExmouthDevonEX8 1QE
Appointment only at present
Showroom opening times
- Mon - Thu
- -
- Friday
- -
- Sat - Sun
- Closed
© 2024
All Rights Reserved | The Green Window Company (SW) Limited


